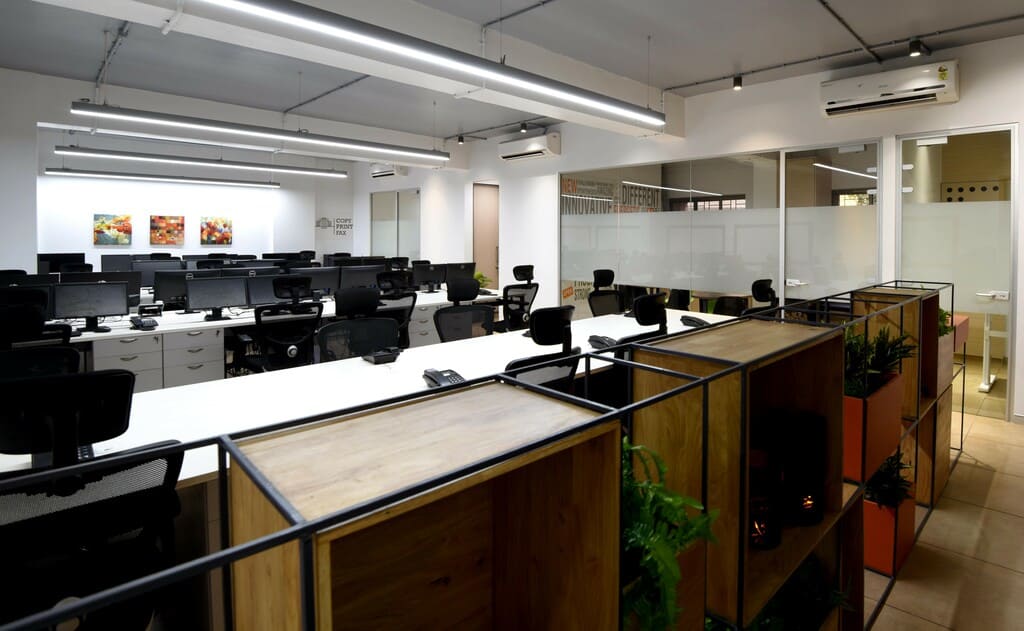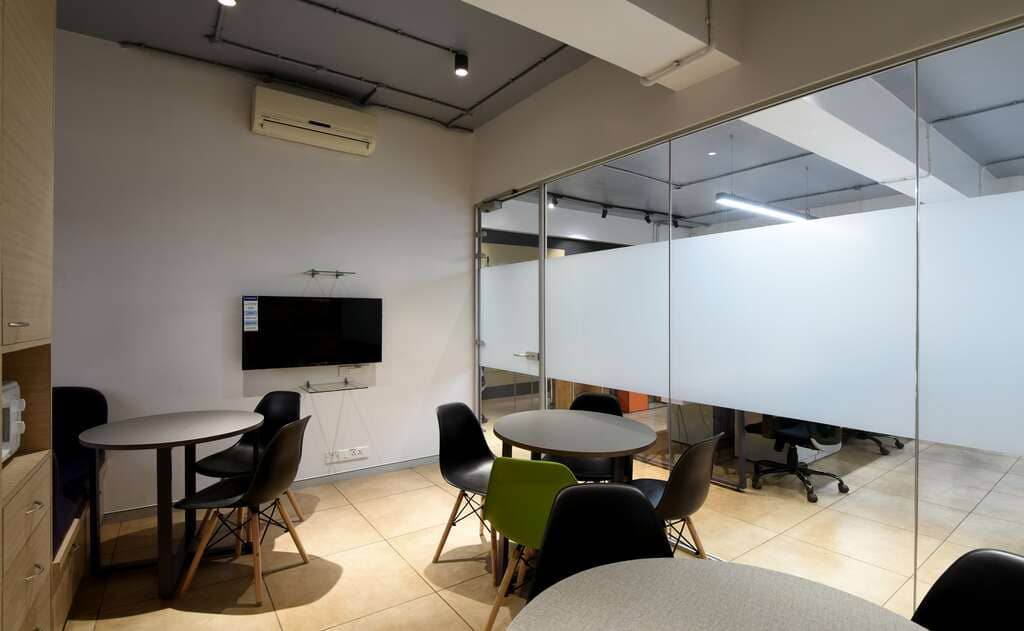ITIVITI
No. of days55
LocationSaki Naka, Mumbai
Area1200 sq.ft
ClientITIVITI
CategoryOffice
An I.T. firm wanted an open office for their expanding business. We created a colourful screen at the Entrance that would liven up space & serve the purpose of privacy. Plants & accessories enliven this space, and the open cubes house books & games.
Our Solutions
We have picked colours of the logo for the design of this office. The adjustable table in the discussion room adjusts itself to different ergonomics, enabling them to stand or sit at various positions. The Cafeteria is bright and inviting; it allows a person to relax as per his moods & body’s need.
Highlights:
3 Dimensional vibrant partition.
Adjustable height of the discussion table.
Vibrant yet relaxing cafeteria.

